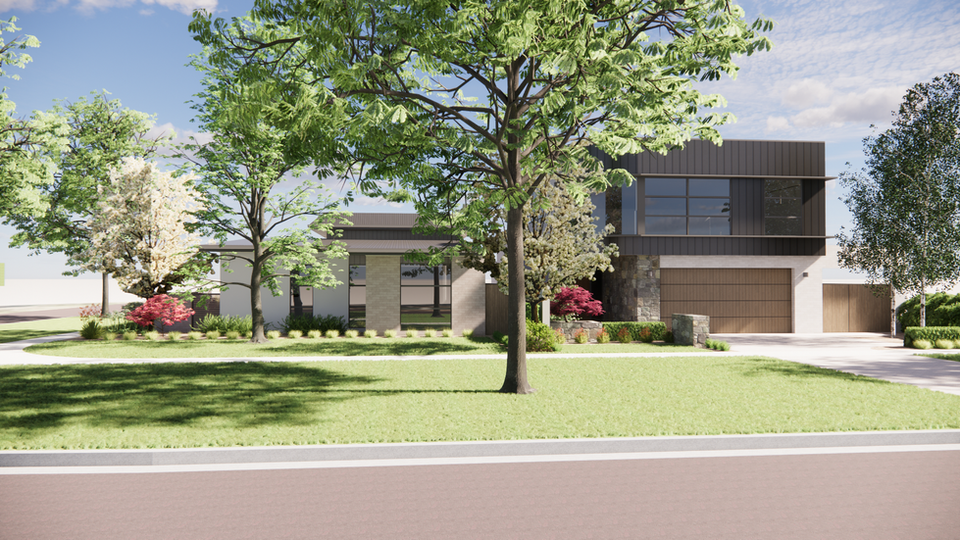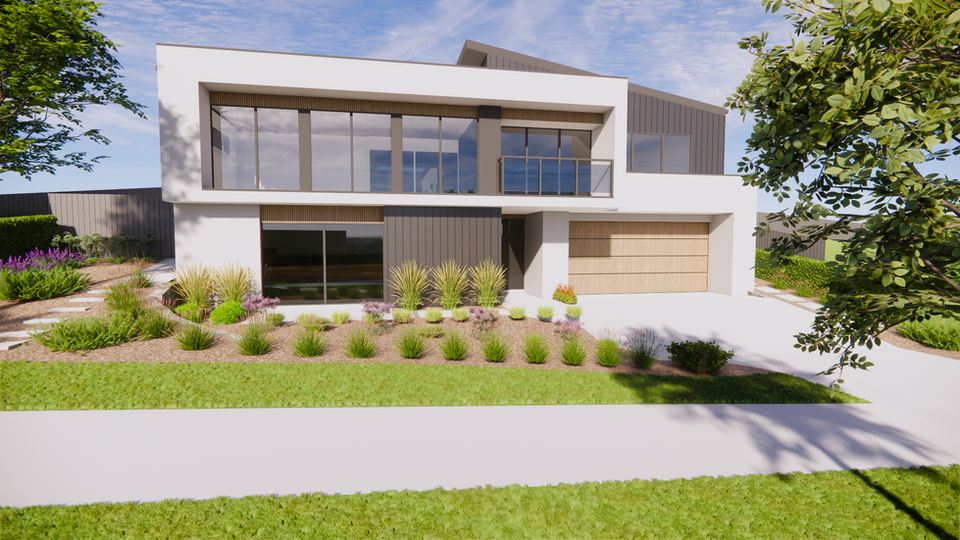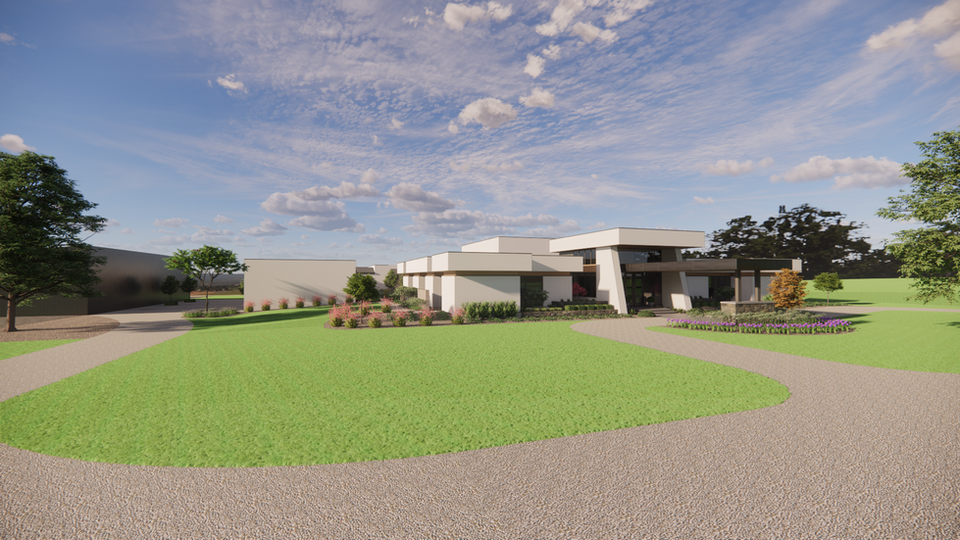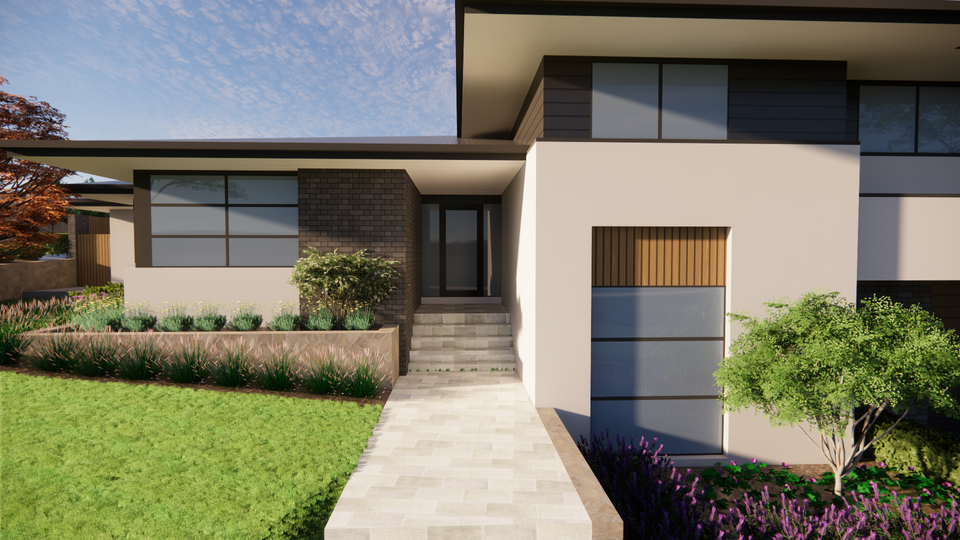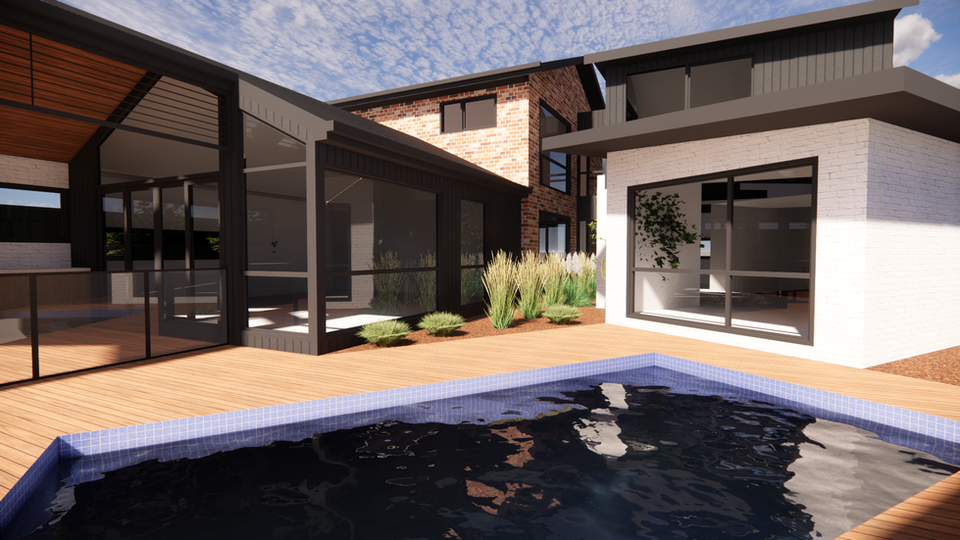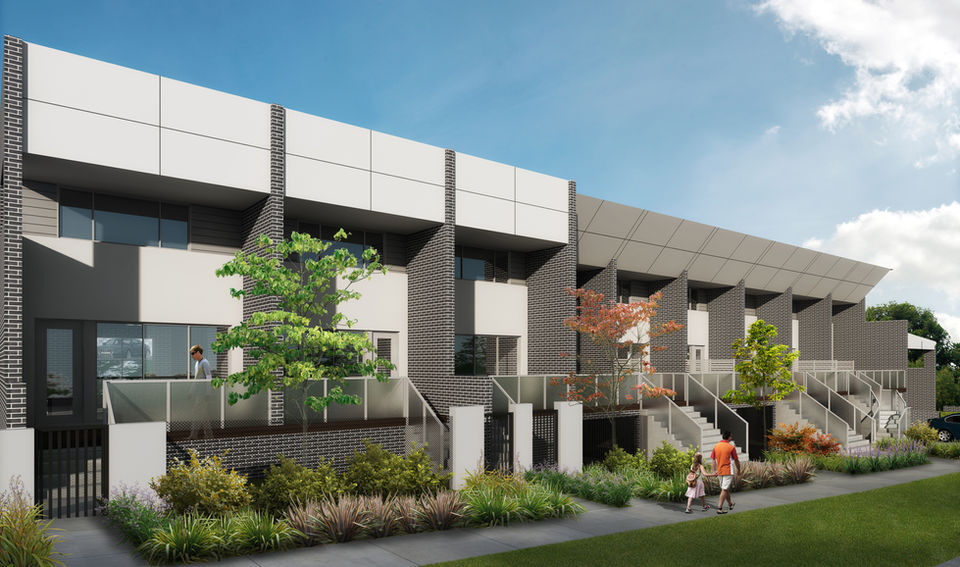R INVENTIVE
BUILDING DESIGN


MULTI-UNIT
At R-Inventive, we specialise in multi-unit building and design services, offering tailored solutions for residential developments. Our expert team delivers innovative designs, efficient planning, and seamless project management to create functional, sustainable, and aesthetically pleasing multi-unit complexes that meet your investment goals and enhance community living.

RESIDENTIAL
R-Inventive offers expert residential building and design services, crafting custom homes that blend style, functionality, and sustainability. Our team works closely with clients to deliver innovative, high-quality designs tailored to your lifestyle needs, ensuring every project is completed on time, within budget, and to the highest standards.

COMMERCIAL
At R-Inventive, we specialise in commercial building and design services, delivering tailored solutions for warehouses, business spaces, and office-style fit-outs. Our expert team ensures innovative designs, efficient planning, and seamless project execution to create functional, sustainable, and visually appealing commercial spaces that support your business growth and operational needs.
ABOUT US
At R Inventive Building Design, our aim is to go beyond simply meeting the needs of our clientele by listening to specific requirements and applying these with expertise and creativity.
Whether you require single, residential, multi-unit, small commercial or retail plans; we strive to bring your vision to life
Since the company’s commencement, we have achieved strong and lasting relationships with individual clients and builders.
We always endeavour to ensure that both the design and building process is a smooth and enjoyable one for our clients as we possess a deep-seated understanding of the constraints of budget, location and time.
.jpg)
OUR PAST PROJECTS
OUR STORY
At R-Inventive, construction isn’t just our business—it’s in our blood. Coming from a family deeply rooted in the industry, we’ve spent our lives on-site, learning the craft firsthand. From an early age, we were surrounded by blueprints, tools, and the rhythm of building, giving us an innate understanding of what it takes to bring structures to life.
With years of hands-on experience, we know that construction is more than just plans on paper—it’s about precision, practicality, and problem-solving. That’s why we take a builder-first approach, ensuring that every detail is tailored for seamless execution on-site. We bridge the gap between design and construction, delivering solutions that work in the real world.
At R-Inventive, we don’t just design; we create with the builder in mind, making construction smoother, smarter, and more efficient.

Canberra Architects Delivering Innovation Design with a Practical Edge
At our Canberra-based practice, our architects bring a grounded approach to design, combining industry knowledge with original thinking. Whether starting on a single home, multi-residential complex, or small commercial project, we apply a well-thought-out,
practical design process that reflects your goals and enhances the potential of your site.
Led by Robert Jukic, Director and Senior Building Designer, our team draws on technical expertise and real-world construction experience. Robert's early involvement in building through his work with Jukic Homes shaped a deep understanding of how
thoughtful design and construction go hand-in-hand. That insight informs every aspect of our work, giving clients confidence their plans are both creative and achievable.
Our Canberra architects collaborate directly with property owners and builders, offering personalised plans that respond to the unique characteristics of each site. We take the time to listen and adapt our design direction to suit your priorities without
compromise.
From custom renovations to hospitality venues and community-use spaces, our architects earn recognition for their thoughtful design approach and strong local partnerships. We take a responsive, hands-on role in shaping each project, aligning with
your expectations and the demands of real-world construction. Planning a project soon? Connect with our Canberra team to translate your concept into a functional design.

OUR PROCESS

Initial Meeting
We connect with clients to understand their vision, requirements, and project goals.

Sketch Plan Stage
Preliminary floor and site plans are developed to outline the project's layout.

Optional 3D Stage
Realistic 3D renderings showcase the project's external design for client approval.

Documentation for DA Submission
Comprehensive plans and documents are prepared for Development Application submission.

DA Assessment Stage
We address council feedback and make necessary adjustments during the assessment process.

BA Stage
Detailed construction drawings are created for Building Approval and final project execution.



